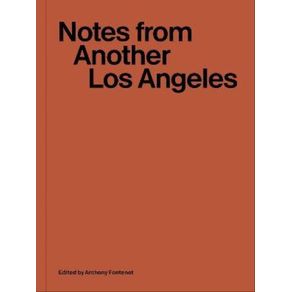The first book to focus on California architect Gregory Ain's housing projects, which featured open kitchens, movable walls, and other design innovations.
The Southern California architect Gregory Ain (1908-1988) collaborated with some of the most important figures of midcentury design, including Rudolph Schindler, Richard Neutra, and Charles and Ray Eames, and yet remains relatively unknown. Perhaps one reason for this anonymity is that although he designed private homes for wealthy liberals, Ain was more interested in finding ways to produce high-quality, low-cost houses in well-designed neighborhood settings for working-class families. This is the first book to examine the innovative housing projects that synthesized Ain's architectural and political ideals.
The book is arranged through a quartet of "notes"--both textual and visual--akin to a police or surveillance file (which is no accident, given that among these notes is Ain's actual FBI file). The first presents a series of striking black-and-white photographs of four of Ain's built housing projects by celebrated architectural photographer Julius Shulman. These are followed by illustrated essays on Ain by contemporary architectural historians, an archival section of articles, including notes for a lecture on Ain by the distinguished architectural writer and critic Esther McCoy, and lastly project descriptions, drawings, and contemporary color photographs.
Ain's housing projects represented a new paradigm in neighborhood design that celebrated the everyday life and diversity of ordinary people. Ain's innovations--including open kitchens and movable partition walls for a "flexible house"--aimed to solve specific problems rather than pursue arbitrary expressions of uniqueness. His high-density developments anticipate contemporary efforts to design building with a minimal footprint. Generously illustrated, this volume reintroduces Ain to a forgetful field.

