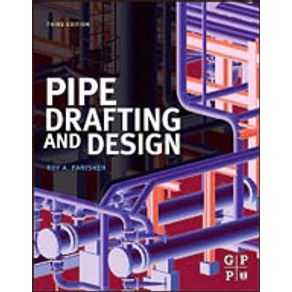De: R$ 0,00Por: R$ 304,00ou X de
Calcule o frete:
Para envios internacionais, simule o frete no carrinho de compras.
Calcule o valor do frete e prazo de entrega para a sua região
Sinopse
More than 350 illustrations and photographs provide examples and visual instructions. A unique feature is the systematic arrangement of drawings that begins with the layout of the structural foundations of a facility and continues through to the development of a 3-D model. Advanced chapters discuss the use of 3-D software tools from which elevation, section and isometric drawings, and bills of materials are extracted.
Ficha Técnica
Especificações
| ISBN | 9780123847003 |
|---|---|
| Pré venda | Não |
| Peso | 567g |
| Autor para link | PARISHER ROY A. |
| Livro disponível - pronta entrega | Não |
| Dimensões | 23 x 16 x 1 |
| Idioma | Inglês |
| Tipo item | LIVRO IMPORTADO ADQ MERC INTERNO |
| Número de páginas | 352 |
| Número da edição | 3ª EDIÇÃO - 2011 |
| Código Interno | 670189 |
| Código de barras | 9780123847003 |
| Acabamento | BROCHURA |
| Autor | PARISHER, ROY A. |
| Editora | GULF PROFESSIONAL PUBLISHING |
| Sob encomenda | Sim |


